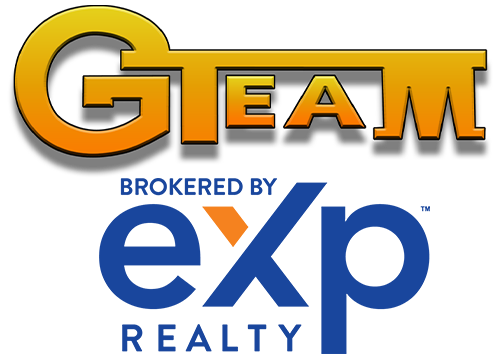714 SLAZENGER CT
Sutherlin, OR 97479
$509,500
Beds: 3
Baths: 2
Sq. Ft.: 1,550
Type: House
This Listing Courtesy of Florence Oregon Homes
Listing #103948002
Pride of ownership shows in this conveniently located, well-maintained, beautifully built home in the highly desirable neighborhood of Knolls Estates. Resting above the 13th hole, this home has awesome views of the golf course, surrounding mountains, and trees. An open-concept living area, gas fireplace, high ceilings, sliding back door, and large windows create great natural lighting. These are just the beginning of the great interior features of this home. The elegant, spacious kitchen is great for entertaining, with plenty of counter and storage space, quartz countertops, soft-close cabinets, and stainless steel appliances, including a gas range and a large island/eat bar. The cozy primary bedroom has a walk-in shower and closet with a double sink vanity. This quality-built home features 2"x6" walls, wide trim, elegant high-end laminate flooring, wide doors, and hallways with a large laundry room. The amenities of this quarter-acre property continue with a wide, deep driveway for additional parking, fully fenced backyard with a golf cart drive gate leading to an insulated golf cart storage shed/workshop, and a large covered patio, including a paver patio with a gazebo and fire pit. The beautifully landscaped backyard is a gardener's paradise with eight irrigation zones, raised beds, trees, flowers, and plenty of fruiting plants. The fruiting plants include cherry and apple trees, blueberries, raspberries, strawberries, and grapes. Perfect time to purchase this home, about 2 months before the strawberries, blueberries, and blackberries will be ready to pick; garden areas are ready for planting & cherry tree is in bloom. A great place for entertaining and a great place to raise your kids. Lots of room to play, close to golf course, and will never have neighbors behind you.
Property Features
County: Douglas
Area: Douglas Co: Sutherlin/north of Roseburg
Directions: Hwy 138, R Dovetail Ln, Cont. Straight, L Slazenger Ct
Interior: Ceiling Fan(s), Garage Door Opener, High Ceilings, High Speed Internet, Laminate Flooring, Laundry, Washer/Dryer
Primary Bedroom Description: Level: Main
Dining Room: Level: Main; Features: Sliding Doors
Living Room: Level: Main; Features: Fireplace
Kitchen Features: Level: Main; Features: Dishwasher, Island, Kitchen/Dining Room Combo, Microwave, Free-Standing Range, Free-Standing Refrigerator, Plumbed For Ice Maker
Association Amenities: Commons
Has Fireplace: Yes
Num Fireplaces: 1
Fireplace Description: Gas
Heating: ENERGY STAR Qualified Equipment, Forced Air - 95+%
Heating Fuel: Gas
Cooling: EnergyStar Air Conditioning
Water Heater: ENERGY STAR Qualified Equipment, Gas
Appliances: Dishwasher, Free-Standing Gas Range, Free-Standing Refrigerator, Island, Microwave, Plumbed For Ice Maker, Stainless Steel Appliance(s)
Basement: Crawl Space
Accessibility: Garage on Main, Ground Level, Minimal Steps, Natural
Style: 1 Story
Stories: 1
Exterior Description: Cement Siding
Foundation: Concrete Perimeter
Roof: Composition
Sewer: Public Sewer
Water: Public Water
Parking Description: Driveway, On Street
Has Garage: Yes
Garage/Parking Spaces: 2
Parking Spaces: 2
Lot Description: Cul-de-sac, Level
Lot Size: 10, 000 to 14, 999 SqFt
Lot Size in Acres: 0.25
Zoning: R
Garage Description: Attached
Exterior Features: Covered Arena, Covered Patio, Fenced, Fire Pit, Gazebo
Road Surface: Paved
Has View: Yes
View Description: Golf Course, Mountain(s), Territorial
Windows Description: Double Pane Windows, Vinyl Frames
Elementary School: Sutherlin
Jr High School: Sutherlin
High School: Sutherlin
List Date: 01/19/2025
Property Condition: Resale
Property Subtype: Single Family Residence
Year Built: 2021
Status: Active
HOA Fee: $60
HOA Frequency: Monthly
Tax Year: 2024
Tax Amount: $2,752.53
Green Certification: No
$ per month
Year Fixed. % Interest Rate.
| Principal + Interest: | $ |
| Monthly Tax: | $ |
| Monthly Insurance: | $ |
The content relating to real estate for sale on this web site comes in part from the IDX program of the RMLS™ of Portland, Oregon. Real estate listings held by brokerage firms other than eXp Realty, LLC are marked with the RMLS™ logo, and detailed information about these properties includes the names of the listing brokers.
Listing content is copyright © 2025 RMLS™, Portland, Oregon.
IDX content is updated approximately every two hours. Some properties which appear for sale on this web site may subsequently have sold or may no longer be available. All information provided is deemed reliable but is not guaranteed and should be independently verified.
RMLS - Oregon data last updated at April 29, 2025, 5:35 PM PT
Real Estate IDX Powered by iHomefinder
