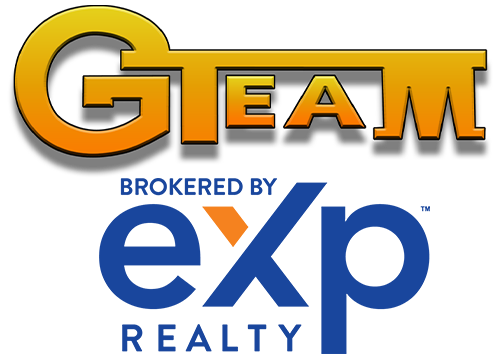240 Wil WAY
Winston, OR 97496
$525,303
Beds: 3
Baths: 2
Sq. Ft.: 2,186
Type: House
This Listing Courtesy of Next Generation Real Estate LLC
Listing #246531491
Welcome to the highly desirable neighborhood of Safari Estates. This custom built 3-bedroom, 2 bath home offers stunning views of the rolling forested hills and is in the heart of wine country. The expansive living room is flooded with natural light, showcasing the breathtaking views through large windows that seamlessly connect the indoors to the outdoor patio space. The open-concept with vaulted ceilings is perfect for entertaining family and friends. The primary suite includes a large en-suite bathroom with a walk-in shower, dual sinks, and a large walk-in closet. The Kitchen features ample counter space, and a large island ideal for meal prep and casual dining. Safari Estates is renowned for its peaceful atmosphere and proximity to top-rated wineries, making this the ideal location for those who appreciate the finer things in life. Whether you're relaxing at home or exploring the local wine scene, this property offers a perfect blend of luxury and comfort. This home is a must-see for anyone looking to live in one of the most sought-after areas of Douglas county. The Home comes Semi-Furnished to include a Sony flagship 85" 4k tv, and a set of LG flagship washer and dryer with pedestal washer and pedestal storage.
Property Features
County: Douglas
Area: Douglas Co: Winston/southwest of Roseburg
Directions: Looking Glass RD to Brockway RD to Ryans RD to Wil Way
Interior: Ceiling Fan(s), Dual Flush Toilet, Furnished, Garage Door Opener, High Ceilings, High Speed Internet, Laundry, Quartz, Soaking Tub, Vaulted Ceiling(s), Vinyl Floor, Wall to Wall Carpet, Washer/Dryer
Primary Bedroom Description: SqFt: 288; Level: Main; Features: Closet Organizer, Double Sinks, Ensuite, Vinyl Floor, Walk in Closet, Walk-in Shower, Wall to Wall Carpet
Dining Room: SqFt: 272; Level: Main; Features: Ceiling Fan(s), Great Room, Vinyl Floor
Living Room: SqFt: 272; Level: Main; Features: Ceiling Fan(s), Great Room, Sliding Doors, Vaulted Ceiling(s), Vinyl Floor
Kitchen Features: SqFt: 368; Level: Main; Features: Dishwasher, Gas Appliances, Great Room, Island, Microwave, Pantry, Free-Standing Range, Free-Standing Refrigerator, Quartz, Sink, Vinyl Floor
Heating: Forced Air, Heat Pump
Heating Fuel: Electricity, Gas
Cooling: Heat Pump
Water Heater: Electricity
Appliances: Dishwasher, Free-Standing Range, Free-Standing Refrigerator, Gas Appliances, Island, Microwave, Pantry, Plumbed For Ice Maker
Basement: Crawl Space
Style: 1 Story, Ranch
Stories: 1
Exterior Description: Cement Siding, Lap Siding
Foundation: Concrete Perimeter
Roof: Composition
Sewer: Public Sewer
Water: Public Water
Parking Description: Driveway
Has Garage: Yes
Garage/Parking Spaces: 2
Parking Spaces: 2
Lot Description: Gentle Sloping
Lot Size: 7, 000 to 9, 999 SqFt
Lot Size in Acres: 0.18
Lot Dimensions: 100 x 74
Lot Dimensions: 100 x 74
Garage Description: Attached
Exterior Features: Fenced, Gas Hookup, Patio, Porch, Public Road, RV/Boat
Road Surface: Paved
Has View: Yes
View Description: Mountain(s), Trees/Woods, Vineyard
Windows Description: Double Pane Windows, Vinyl Frames
Elementary School: Brockway
Jr High School: Winston
High School: Douglas
List Date: 03/08/2025
Property Condition: Resale
Property Subtype: Single Family Residence
Year Built: 2023
Status: Active
Tax Year: 2024
Tax Amount: $5,769.85
Green Certification: No
$ per month
Year Fixed. % Interest Rate.
| Principal + Interest: | $ |
| Monthly Tax: | $ |
| Monthly Insurance: | $ |
The content relating to real estate for sale on this web site comes in part from the IDX program of the RMLS™ of Portland, Oregon. Real estate listings held by brokerage firms other than eXp Realty, LLC are marked with the RMLS™ logo, and detailed information about these properties includes the names of the listing brokers.
Listing content is copyright © 2025 RMLS™, Portland, Oregon.
IDX content is updated approximately every two hours. Some properties which appear for sale on this web site may subsequently have sold or may no longer be available. All information provided is deemed reliable but is not guaranteed and should be independently verified.
RMLS - Oregon data last updated at April 27, 2025, 11:26 AM PT
Real Estate IDX Powered by iHomefinder
