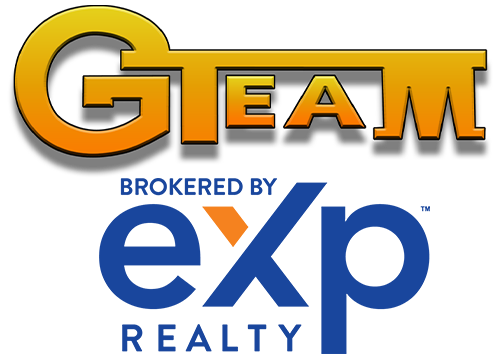832 SAND PINES AVE
Sutherlin, OR 97479
$549,900
Beds: 4
Baths: 2
Sq. Ft.: 1,908
Type: House
This Listing Courtesy of Avery Homes, LLC
Listing #786371480
Stunning 4-Bedroom Home with Custom Fireplace, Breathtaking Views & Prime Location. Welcome to your dream home! This beautifully designed 4-bedroom, 2-bath residence offers the perfect blend of comfort, style, and location. Situated in a highly sought-after neighborhood, this home boasts panoramic views that can be enjoyed from multiple rooms and the outdoor living spaces.Step inside to discover a spacious, light-filled layout with elegant finishes throughout. The heart of the home is the inviting living room, centered around a one-of-a-kind custom fireplace--a true showpiece that adds warmth and character to the space.The well-appointed kitchen features modern appliances, ample counter space, and a seamless flow into the dining area, making it ideal for both everyday living and entertaining. Each of the four bedrooms offers generous space and natural light, including a luxurious primary suite with a private bath and stunning views.Outside, enjoy peaceful mornings and relaxing evenings on the patio or deck, taking in the serene surroundings. Whether you're sipping coffee at sunrise or hosting guests under the stars, the view never disappoints.Located just minutes from top-rated schools, shopping, dining, parks, and major commuter routes, this home truly has it all--style, space, and an unbeatable location.Don't miss your chance to own this exceptional property. Schedule your private showing today!
Property Features
County: Douglas
Area: Douglas Co: Sutherlin/north of Roseburg
Directions: R Dovetail Ln, L Pebble Creek St, R Sand Pines Ave
Interior: Ceiling Fan(s), Engineered Hardwood, Quartz
Primary Bedroom Description: Level: Main
Has Fireplace: Yes
Num Fireplaces: 1
Fireplace Description: Gas
Heating: Ceiling, ENERGY STAR Qualified Equipment, Forced Air
Heating Fuel: Electricity, Gas
Cooling: Central Air, EnergyStar Air Conditioning
Water Heater: ENERGY STAR Qualified Equipment, Gas
Appliances: ENERGY STAR Qualified Appliances, Island, Microwave, Quartz, Stainless Steel Appliance(s)
Basement: Crawl Space
Accessibility: Built-in Lighting, Garage on Main, Ground Level, Main
Style: 1 Story
Stories: 1
Exterior Description: Cement Siding, Cultured Stone, Lap Siding
Foundation: Stem Wall
Roof: Composition
Sewer: Public Sewer
Water: Public Water
Parking Description: Driveway, On Street
Has Garage: Yes
Garage/Parking Spaces: 2
Parking Spaces: 2
Lot Description: Level, Sloped
Lot Size: 7, 000 to 9, 999 SqFt
Lot Size in Acres: 0.18
Garage Description: Attached
Exterior Features: Covered Patio, Patio
Road Surface: Paved
Has View: Yes
View Description: City, Golf Course, Mountain(s)
Windows Description: Double Pane Windows
Elementary School: East Sutherlin
Jr High School: Sutherlin
High School: Sutherlin
List Date: 09/01/2025
Property Condition: Resale
Property Subtype: Single Family Residence
Year Built: 2020
Status: Active
HOA Fee: $60
HOA Frequency: Annually
Tax Year: 2024
Tax Amount: $3,227.12
Green Certification: No
$ per month
Year Fixed. % Interest Rate.
| Principal + Interest: | $ |
| Monthly Tax: | $ |
| Monthly Insurance: | $ |
The content relating to real estate for sale on this web site comes in part from the IDX program of the RMLS™ of Portland, Oregon. Real estate listings held by brokerage firms other than eXp Realty, LLC are marked with the RMLS™ logo, and detailed information about these properties includes the names of the listing brokers.
Listing content is copyright © 2025 RMLS™, Portland, Oregon.
IDX content is updated approximately every two hours. Some properties which appear for sale on this web site may subsequently have sold or may no longer be available. All information provided is deemed reliable but is not guaranteed and should be independently verified.
RMLS - Oregon data last updated at October 5, 2025, 7:21 AM PT
Real Estate IDX Powered by iHomefinder
