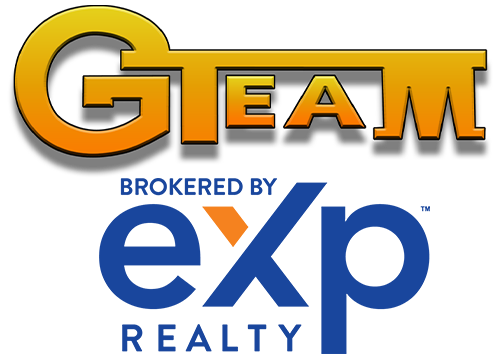692 ECHO DR
Roseburg, OR 97470
$829,000
Beds: 3
Baths: 2 | 1
Sq. Ft.: 2,092
Type: House
This Listing Courtesy of eXp Realty, LLC 541-430-6212
Listing #635736620
Discover luxury living at its finest in this completely remodeled, high-end home nestled along the serene banks of the North Umpqua River. This rare gem offers an unmatched combination of modern elegance and natural beauty, set in a lush, park-like setting with sprawling gardens and valuable irrigation rights. Step inside to find an expansive open-concept layout featuring a chef's dream kitchen, complete with a stunning granite island, premium appliances, and custom cabinetry--perfect for entertaining or everyday living. The spacious primary suite is a private sanctuary, offering a spa-inspired en-suite bath, walk-in closet, and tranquil views of the surrounding landscape. With 3 bedrooms, 2.1 bathrooms, a dedicated den, and a large bonus room or guest quarters with its own separate entrance, this home offers exceptional flexibility for multi-generational living, a home office, or a private retreat for visitors. Enjoy year-round outdoor living on the covered deck, where you can relax to the sounds of the river and take in the beautifully manicured grounds. The expansive gardens, supported by full irrigation rights, are ideal for the avid gardener or anyone seeking a self-sustaining lifestyle. The property includes a newly constructed outbuilding for storage or hobbies, a dual fuel generator and a charming greenhouse for year-round gardening. Located in a peaceful and private setting, yet just minutes from local amenities, this one-of-a-kind property blends luxury, comfort, and nature into the ultimate Oregon lifestyle.
Property Features
County: Douglas
Area: Douglas Co: Glide/east of Roseburg
Subdivision: Echo Bend Estates
Directions: Hwy 138 E to North Bank or Hwy 99 N to North Bank to Echo.
Interior: Granite, High Speed Internet, Laminate Flooring, Laundry, Luxury Vinyl Plank, Wall to Wall Carpet, Washer/Dryer, Wood Floors
Primary Bedroom Description: Level: Main; Features: Bathroom, Ceiling Fan(s), Closet Organizer, Deck, Sliding Doors, Double Sinks, Granite, Suite, Walk in Closet, Walk-in Shower
Dining Room: Level: Main
Kitchen Features: Level: Main; Features: Dishwasher, Island, Microwave, Pantry, Updated/Remodeled, Free-Standing Range, Free-Standing Refrigerator, Granite
Heating: Ductless, Heat Pump, Mini Split
Heating Fuel: Electricity
Cooling: Heat Pump, Mini Split
Water Heater: Electricity
Appliances: Dishwasher, Free-Standing Range, Free-Standing Refrigerator, Granite, Microwave, Pantry, Plumbed For Ice Maker, Stainless Steel Appliance(s)
Basement: Crawl Space
Accessibility: Main Floor Bedroom w/Bath, Minimal Steps, Natural Li
Style: 1 Story, Ranch
Stories: 1
Exterior Description: Board & Batten Siding, Cement Siding
Foundation: Concrete Perimeter
Roof: Composition
Sewer: Sand Filtered, Septic Tank
Water: Well
Security Features: Security Gate, Security Lights
Parking Description: Driveway, RV Access/Parking
Has Garage: Yes
Parking Spaces: 0
Lot Description: Gated, Level, Private, Trees
Lot Size: 20, 000 SqFt to .99 Acres
Lot Size in Acres: 0.83
Zoning: 5R
Garage Description: Converted
Exterior Features: Covered Deck, Deck, Fenced, Garden, Greenhouse, Outbuil
Road Surface: Paved
Water Body: North Umpqua River
Waterfront Description: River Front
Has Waterfront: Yes
Has View: Yes
View Description: Mountain(s), River, Trees/Woods
Windows Description: Double Pane Windows, Vinyl Frames
Elementary School: Glide
Jr High School: Glide
High School: Glide
List Date: 09/18/2025
Property Condition: Updated/Remodeled
Property Subtype: Single Family Residence
Year Built: 1977
Status: Active
Tax Year: 2024
Tax Amount: $3,501.28
Green Certification: No
$ per month
Year Fixed. % Interest Rate.
| Principal + Interest: | $ |
| Monthly Tax: | $ |
| Monthly Insurance: | $ |
The content relating to real estate for sale on this web site comes in part from the IDX program of the RMLS™ of Portland, Oregon. Real estate listings held by brokerage firms other than eXp Realty, LLC are marked with the RMLS™ logo, and detailed information about these properties includes the names of the listing brokers.
Listing content is copyright © 2025 RMLS™, Portland, Oregon.
IDX content is updated approximately every two hours. Some properties which appear for sale on this web site may subsequently have sold or may no longer be available. All information provided is deemed reliable but is not guaranteed and should be independently verified.
RMLS - Oregon data last updated at September 22, 2025, 11:37 AM PT
Real Estate IDX Powered by iHomefinder
