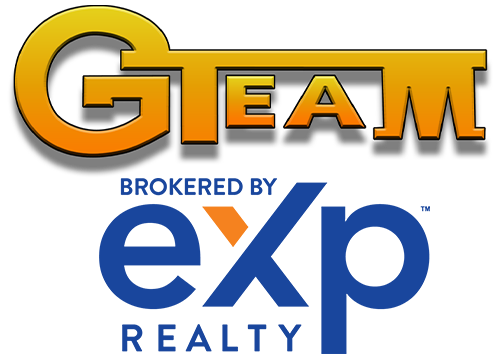Open House: Nov 21, 2025, 12:00 PM - 2:00 PM
Directions: Sutherlin, East on Central, R on Waite St, R on South Side, L on Forest Heights, L on Brooks Loop
662 BROOKS LOOP
Sutherlin, OR 97479
$550,000
Beds: 3
Baths: 2 | 1
Sq. Ft.: 2,923
Type: House
This Listing Courtesy of Keller Williams Southern Oregon-Umpqua Valley 541-371-5500
Listing #254480222
VIEW from nearly every window of this home! From its distinctive roofline to its wraparound covered porch, this newly completed residence captures panoramic views and timeless character from every angle.Inside, soaring ceilings and abundant natural light create a sense of openness and warmth. The kitchen is both spacious and functional, featuring an impressive island with eating bar, sleek white quartz counters, and stainless steel appliances -- **including the refrigerator**. With its own exterior entrance to the covered porch, it's perfectly designed for easy outdoor dining and entertaining. The main level offers both a formal living room and a light-filled turret dining room -- ideal for hosting and everyday living. Upstairs, retreat to the luxurious primary suite, where the turret design creates a beautiful sitting area framed by windows and morning light. The spa-inspired bathroom features a soaking tub, walk-in shower, and dual vanities, while the thoughtful layout provides space for relaxation and quiet retreat.Two additional bedrooms complete the upper level -- each designed to capture the home's remarkable views and natural light.Whether you're relaxing on the wraparound porch, enjoying a quiet evening of stargazing, or entertaining friends at sunset, this home offers Oregon living at its finest.**Bonus opportunity:** The neighboring **664 Brooks Loop** is also available -- a rare chance to create the perfect two-home or multi-generational living setup in this exceptional setting.
Property Features
County: Douglas
Area: Douglas Co: Sutherlin/north of Roseburg
Subdivision: FOREST HEIGHTS
Directions: Sutherlin, East on Central, R on Waite St, R on South Side, L on Forest Heights, L on Brooks Loop
Interior: Ceiling Fan(s), Garage Door Opener, High Ceilings, Laminate Flooring, Laundry, Quartz, Tile Floor, Wall to Wall Carpet
Primary Bedroom Description: Level: Upper; Features: Bathroom, Double Closet, Double Sinks, Soaking Tub, Walk in Closet, Walk-in Shower, Wall to Wall Carpet
Dining Room: Level: Main; Features: Ceiling Fan(s), Exterior Entry, Formal, Laminate Flooring
Living Room: Level: Main; Features: Ceiling Fan(s), Laminate Flooring
Kitchen Features: Level: Main; Features: Balcony, Deck, Dishwasher, Eat Bar, Exterior Entry, Island, Microwave
Heating: Heat Pump
Heating Fuel: Electricity
Cooling: Heat Pump
Water Heater: Electricity, Tank
Appliances: Dishwasher, Disposal, Free-Standing Range, Free-Standing Refrigerator, Island, Microwave, Pantry, Plumbed For Ice Maker, Quartz, Solid Surface Countertop, Stainless Steel Appliance(s)
Basement: Crawl Space
Accessibility: Garage on Main, Utility Room On Main, Walk-in Shower
Style: 2 Story, Custom Style
Stories: 2
Exterior Description: Cement Siding, Lap Siding, T-111 Siding
Foundation: Concrete Perimeter, Stem Wall
Roof: Composition
Sewer: Public Sewer
Water: Public Water
Security Features: Fire Sprinkler System
Parking Description: Driveway, On Street
Has Garage: Yes
Garage/Parking Spaces: 2
Parking Spaces: 2
Lot Description: Gentle Sloping, Level, Private Road, Public Road, Sloped, Wooded
Lot Size: 15, 000 to 19, 999 SqFt
Lot Size in Acres: 0.4
Zoning: RH
Garage Description: Attached
Exterior Features: Porch, Private Road, Public Road
Road Surface: Paved
Has View: Yes
View Description: City, Mountain(s), Valley
Windows Description: Double Pane Windows, Vinyl Frames
Elementary School: East Sutherlin
Jr High School: Sutherlin
High School: Sutherlin
List Date: 10/17/2025
Property Condition: Resale
Property Subtype: Single Family Residence
Year Built: 2019
Status: Active
Tax Year: 2025
Tax Amount: $4,064.86
Green Certification: No
$ per month
Year Fixed. % Interest Rate.
| Principal + Interest: | $ |
| Monthly Tax: | $ |
| Monthly Insurance: | $ |
The content relating to real estate for sale on this web site comes in part from the IDX program of the RMLS™ of Portland, Oregon. Real estate listings held by brokerage firms other than eXp Realty, LLC are marked with the RMLS™ logo, and detailed information about these properties includes the names of the listing brokers.
Listing content is copyright © 2025 RMLS™, Portland, Oregon.
IDX content is updated approximately every two hours. Some properties which appear for sale on this web site may subsequently have sold or may no longer be available. All information provided is deemed reliable but is not guaranteed and should be independently verified.
RMLS - Oregon data last updated at November 18, 2025, 5:39 PM PT
Real Estate IDX Powered by iHomefinder
