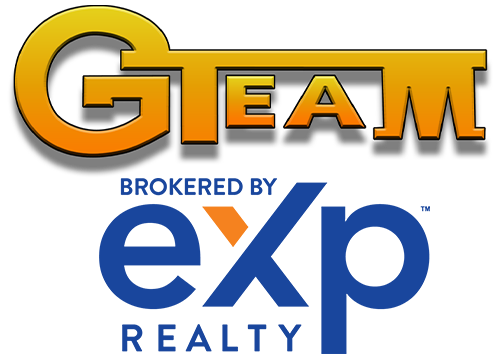245 FAIRWAY VILLAGE LN
Roseburg, OR 97471
$1,595,000
Beds: 3
Baths: 3
Sq. Ft.: 3,379
Type: House
This Listing Courtesy of RE/MAX Integrity
Listing #570865381
Welcome to one of Roseburg's most exceptional residences in the prestigious Fairway Village Golf Course Community. Situated on just over one acre of impeccably landscaped grounds, this exquisite 3-bedroom, 3-bath estate spans 3,594 square feet of luxurious living space, offering timeless design, top-tier craftsmanship, and tranquil views of a private pond.From the moment you arrive, every detail reflects sophistication and quality. No expense was spared in the design and construction of this stunning home--from its architectural grandeur to its flawless finishes. Inside, you'll find expansive living areas flooded with natural light, soaring ceilings, and custom millwork throughout. The gourmet kitchen features high-end appliances, elegant cabinetry, and has a seamless flow to both formal and casual dining spaces.The primary suite is a serene retreat with pond views, a spa-like ensuite bath, and a spacious walk-in closet. Two additional bedrooms and baths are thoughtfully designed to provide comfort and privacy for family or guests. The home also offers multiple indoor and outdoor living spaces ideal for entertaining, relaxing, or simply enjoying the peace and beauty of the surroundings.Outside, the extensive mature landscaping creates a private oasis with panoramic views, and a large covered patio--perfect for evening gatherings or morning coffee.This rare offering combines the serenity of nature with the luxury of high-end living, all within minutes of Roseburg Country Club, medical facilities, and local amenities. Homes of this caliber are rarely available. Call for your private tour today!
Property Features
County: Douglas
Area: Douglas Co: NW Roseburg/inside Roseburg SD
Directions: W on Garden Valley, R on Fisher Rd, L on Fairway Village Lane
Interior: Ceiling Fan(s), Garage Door Opener, Hardwood Floors, Jetted Tub, Laundry, Sound System, Tile Floor, Vaulted Ceiling(s), Wall to Wall Carpet
Primary Bedroom Description: Level: Main; Features: Ceiling Fan(s), Wall to Wall Carpet
Dining Room: Level: Main; Features: Hardwood Floors
Living Room: Level: Main; Features: Built-in Features, Hardwood Floors, Vaulted Ceiling(s)
Kitchen Features: Level: Main; Features: Built-in Range, Dishwasher, Disposal, Gas Appliances, Microwave, Pantry, Trash Compactor, Granite
Heating: Forced Air
Heating Fuel: Electricity, Gas
Cooling: Central Air
Water Heater: Gas
Appliances: Built-in Range, Cooktop, Dishwasher, Disposal, Gas Appliances, Granite, Microwave, Pantry, Plumbed For Ice Maker, Range Hood, Trash Compactor
Basement: Crawl Space
Accessibility: Ground Level, Main Floor Bedroom w/Bath, Minimal Ste
Style: 1 Story, Custom Style
Stories: 1
Exterior Description: Wood Siding
Foundation: Concrete Perimeter
Roof: Tile
Sewer: Septic Tank
Water: Community
Parking Description: Driveway
Has Garage: Yes
Garage/Parking Spaces: 3
Parking Spaces: 3
Lot Description: Level
Lot Size: 1 to 2.99 Acres
Lot Size in Acres: 1.04
Zoning: RR
Garage Description: Attached
Exterior Features: Covered Patio, Fenced, In Ground Pool, Yard
Road Surface: Paved
Windows Description: Vinyl Frames
Elementary School: Melrose
Jr High School: Joseph Lane
High School: Roseburg
List Date: 05/26/2025
Property Condition: Resale
Property Subtype: Single Family Residence
Year Built: 2003
Status: Active
Tax Year: 2024
Tax Amount: $7,851.74
Green Certification: No
$ per month
Year Fixed. % Interest Rate.
| Principal + Interest: | $ |
| Monthly Tax: | $ |
| Monthly Insurance: | $ |
The content relating to real estate for sale on this web site comes in part from the IDX program of the RMLS™ of Portland, Oregon. Real estate listings held by brokerage firms other than eXp Realty, LLC are marked with the RMLS™ logo, and detailed information about these properties includes the names of the listing brokers.
Listing content is copyright © 2025 RMLS™, Portland, Oregon.
IDX content is updated approximately every two hours. Some properties which appear for sale on this web site may subsequently have sold or may no longer be available. All information provided is deemed reliable but is not guaranteed and should be independently verified.
RMLS - Oregon data last updated at July 10, 2025, 1:45 PM PT
Real Estate IDX Powered by iHomefinder
