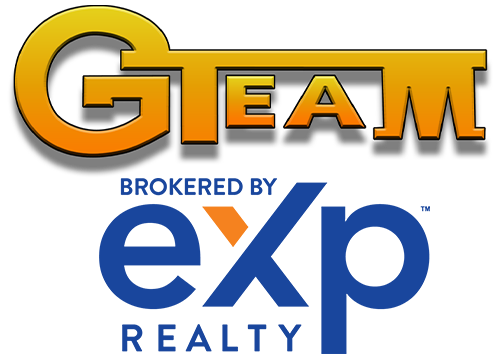1356 ECHO DR
Roseburg, OR 97470
$749,000
Beds: 3
Baths: 2
Sq. Ft.: 1,968
Type: House
This Listing Courtesy of Roseburg Homes Realty
Listing #413898509
Riverfront, gated, stone veneer, one-level gem with 3 beds/2 baths, renovated and well maintained with the main house (1968 sqft), pool house (768 sqft) and garden shed (240 sqft) all out of the 100-year flood plain! Vaulted ceiling with exposed beams and wood floors in the great room along with a tile fireplace/propane insert and windows offering views of the N Umpqua River. An additional room off the primary bedroom both offering river views. The tile-floor kitchen has an island. The primary bath includes a jetted tub. Attached 2-car garage. Home is wired for whole-house generator. Driveway down property to river access for direct boat launch. Tile roof on all structures. The pool house with skylights, vaulted tongue-and-groove cedar ceilings and walls could possibly be converted into a guest house for additional occupancy square footage. The heated indoor swim pool treadmill is half pool and hot tub. Water rights and automatic irrigation with new river pump. Large, fully fenced areas as well as terraced garden beds and a concrete patio with a 17' X 10' awning to complete your riverfront experience. RV parking and sewer hookup. 12 miles to Roseburg, including healthcare, restaurants, and shopping. A private, country, riverfront oasis for fishing from your own riverbank or enjoying miles of hiking trails. Sunsets as well as wildlife are a regular experience at this one-of-a-kind property. Info deemed reliable; buyer to do due diligence.
Property Features
County: Douglas
Area: Douglas Co: Glide/east of Roseburg
Subdivision: Echo Bend Estates
Directions: Hwy 99 North. East onto North Bank Rd. Drive 7.6 miles. Right onto Echo Drive. Drive 1.2 miles.
Interior: Garage Door Opener, High Speed Internet, Indoor Pool, Jetted Tub, Laundry, Skylight(s), Tile Floor, Vaulted Ceiling(s), Vinyl Floor, Wall to Wall Carpet, Washer/Dryer, Wood Floors
Primary Bedroom Description: Level: Main
Dining Room: Level: Main
Living Room: Level: Main
Kitchen Features: Level: Main
Has Fireplace: Yes
Num Fireplaces: 1
Fireplace Description: Propane
Heating: Heat Pump
Heating Fuel: Electricity
Cooling: Heat Pump
Water Heater: Electricity, Tank
Appliances: Appliance Garage, Built-in Oven, Cooktop, Dishwasher, Disposal, Free-Standing Refrigerator, Island, Pantry, Plumbed For Ice Maker, Range Hood, Stainless Steel Appliance(s), Tile
Basement: Crawl Space
Accessibility: Built-in Lighting, Garage on Main, Main Floor Bedroo
Style: 1 Story, Ranch
Stories: 1
Exterior Description: Cultured Stone, T-111 Siding
Roof: Tile
Sewer: Septic Tank
Water: Well
Security Features: Security Gate
Parking Description: Driveway, RV Access/Parking
Has Garage: Yes
Garage/Parking Spaces: 2
Parking Spaces: 2
Lot Description: Gated, Gentle Sloping, Irrigated/Irrigation Equipment, Private, Public Road, Terraced
Lot Size: 1 to 2.99 Acres
Lot Size in Acres: 1.44
Lot Dimensions: 603'X100'X637'X100'
Lot Dimensions: 603'X100'X637'X100'
Zoning: 5R
Garage Description: Attached
Exterior Features: Built-in Hot Tub, Covered Patio, Fenced, In Ground Po
Road Surface: Concrete, Gravel
Water Body: North Umpqua River
Waterfront Description: River Front
Has Waterfront: Yes
Has View: Yes
View Description: Mountain(s), River, Valley
Windows Description: Aluminum Frames, Double Pane Windows, Wood Frames
Elementary School: Glide
Jr High School: Glide
High School: Glide
List Date: 04/01/2025
Property Condition: Resale
Property Subtype: Single Family Residence
Year Built: 1987
Status: Active
Tax Year: 2024
Tax Amount: $4,893.71
Green Certification: No
$ per month
Year Fixed. % Interest Rate.
| Principal + Interest: | $ |
| Monthly Tax: | $ |
| Monthly Insurance: | $ |
The content relating to real estate for sale on this web site comes in part from the IDX program of the RMLS™ of Portland, Oregon. Real estate listings held by brokerage firms other than eXp Realty, LLC are marked with the RMLS™ logo, and detailed information about these properties includes the names of the listing brokers.
Listing content is copyright © 2025 RMLS™, Portland, Oregon.
IDX content is updated approximately every two hours. Some properties which appear for sale on this web site may subsequently have sold or may no longer be available. All information provided is deemed reliable but is not guaranteed and should be independently verified.
RMLS - Oregon data last updated at June 14, 2025, 1:37 PM PT
Real Estate IDX Powered by iHomefinder
