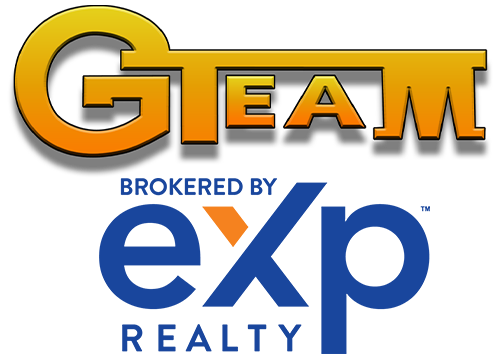124 OLD BARN CT
Roseburg, OR 97471
$825,000
Beds: 3
Baths: 2
Sq. Ft.: 2,220
Type: House
This Listing Courtesy of RE/MAX Integrity
Listing #719792163
Charming home on spacious acreage in quiet Roseburg Cul-de-sac. Discover balanced living in this inviting home nestled on a generous 1.07 acre parcel in a quiet and peaceful gated community in the desirable Riversdale Ranch neighborhood. Offering comfort, privacy, and a slice of country charm, the property provides a wonderful opportunity to embrace rural tranquility while remaining remaining conveniently close to town amenities. This custom built home has an open floor with high ceiling and a kitchen that boast the amenities to entertain for the holiday, family, gatherings or just entertaining. The kitchen boast a 5 burner Viking gas stove, granite countertops, custom cabinets, farmhouse sink, pantry and a 5 person eating bar. Enjoy the coziness of the gas fireplace on those cold days and the coolness of the air conditioning on the hot summer days or nights. Luxury Vinyl Plank Flooring compliments the house throughout with carpet in the bedrooms. This extra deep 3-car garage has ample room for your collectables and daily drivers. Enjoy the covered back patio and fenced artificial grass in the early morning or late evening. Underground sprinkler system maintain a landscaped array of trees, bushes, and flowers all around the home and provides a private setting. The apple, pear, plum and cherry trees provide ample fruit for canning and enjoyment of fresh fruit in the summer. The orchard provides room for an additional building or RV barn with 30 AMP receptacles for RV, driveway and shop. The work shed in the back is sure to be a hobby persons reprieve and sanctuary.The HOA fees cover the community sewer system for each properties annual maintenance system and cleaning of the pump station filter, the road and walking path maintenance.
Property Features
County: Douglas
Area: Douglas Co: NW Roseburg/inside Roseburg SD
Directions: Garden Valley Rd to Riversdale Valley Way, Left on Old Barn Ct, 1st house on Left
Interior: Ceiling Fan(s), Granite, High Ceilings, High Speed Internet, Luxury Vinyl Plank, Skylight(s), Wall to Wall Carpet
Primary Bedroom Description: Level: Main; Features: Ceiling Fan(s), Wall to Wall Carpet
Dining Room: Level: Main
Family Room Description: Level: Main
Living Room: Level: Main; Features: Fireplace, High Ceilings
Kitchen Features: Level: Main; Features: Eat Bar, Granite
Association Amenities: Gated
Has Fireplace: Yes
Num Fireplaces: 1
Fireplace Description: Gas
Heating: Heat Pump
Heating Fuel: Electricity, Gas
Cooling: Heat Pump
Water Heater: Electricity
Appliances: Convection Oven, Free-Standing Gas Range, Free-Standing Refrigerator, Granite, Instant Hot Water, Island, Pantry, Range Hood
Basement: Crawl Space
Accessibility: Roll-in Shower
Style: Custom Style, Modern
Stories: 1
Exterior Description: Cement Siding
Foundation: Concrete Perimeter
Roof: Composition
Sewer: Community, Septic Tank
Water: Public Water
Has Garage: Yes
Garage/Parking Spaces: 3
Parking Spaces: 3
Lot Description: Cul-de-sac, Gated, Orchard
Lot Size: 1 to 2.99 Acres
Lot Size in Acres: 1.07
Zoning: RR
Garage Description: Attached
Exterior Features: Covered Patio, Fenced, Garden, Gas Hookup, Outbuilding
Road Surface: Concrete, Paved
Has View: Yes
View Description: Valley
Windows Description: Double Pane Windows, Vinyl Frames
Elementary School: Hucrest
Jr High School: Joseph Lane
High School: Roseburg
List Date: 08/22/2025
Property Condition: Resale
Property Subtype: Single Family Residence
Year Built: 2016
Status: Active
HOA Fee: $1,000
HOA Frequency: Annually
Tax Year: 2024
Tax Amount: $4,277.06
Green Certification: No
$ per month
Year Fixed. % Interest Rate.
| Principal + Interest: | $ |
| Monthly Tax: | $ |
| Monthly Insurance: | $ |
The content relating to real estate for sale on this web site comes in part from the IDX program of the RMLS™ of Portland, Oregon. Real estate listings held by brokerage firms other than eXp Realty, LLC are marked with the RMLS™ logo, and detailed information about these properties includes the names of the listing brokers.
Listing content is copyright © 2025 RMLS™, Portland, Oregon.
IDX content is updated approximately every two hours. Some properties which appear for sale on this web site may subsequently have sold or may no longer be available. All information provided is deemed reliable but is not guaranteed and should be independently verified.
RMLS - Oregon data last updated at August 26, 2025, 11:28 AM PT
Real Estate IDX Powered by iHomefinder
