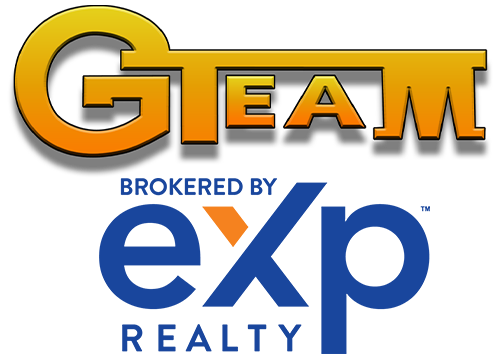115 SAMANTHA WAY
Canyonville, OR 97417
$141,000
Beds: 3
Baths: 2
Sq. Ft.: 1,782
Type: Mobile Home
This Listing Courtesy of eXp Realty, LLC 541-430-6212
Listing #310118952
Spacious & inviting! This fantastic home is situated in a gated, 55+ community is only minutes from Seven Feathers Casino with easy access to I-5. The spacious interior features generously sized bedrooms, split floor plan with a private primary suite & large attached bathroom with walk-in shower, soaking tub & dual sinks. You'll find plenty of living space plus formal dining room with built-in cabinets, large island kitchen, separate den/office, indoor laundry room for convenience & a finished 2 car garage for storage. RV parking is available for a monthly fee. New roof included! Don't wait on this one!
Property Features
County: Douglas
Area: Douglas Co: Myrtle Creek/S&SE of Roseburg to Ti
Directions: I-5 Exit 98, R on Canyonville Riddle Rd, L into Knoll Terrace to property on Right.
Interior: Ceiling Fan(s), Laminate Flooring, Laundry, Soaking Tub, Vaulted Ceiling(s), Wall to Wall Carpet, Washer/Dryer
Primary Bedroom Description: Level: Main; Features: Bathroom, Double Sinks, Soaking Tub, Suite, Vaulted Ceiling(s), Walk-in Shower, Wall to Wall Carpet
Dining Room: Level: Main; Features: Built-in Features, Deck, Sliding Doors, Wall to Wall Carpet
Living Room: Level: Main; Features: Ceiling Fan(s), Vaulted Ceiling(s), Wall to Wall Carpet
Kitchen Features: Level: Main; Features: Dishwasher, Island, Built-in Oven, Laminate Flooring
Association Amenities: Gated, Management, Road Maintenance
Heating: Heat Pump
Heating Fuel: Electricity
Cooling: Heat Pump
Water Heater: Electricity
Appliances: Built-in Oven, Dishwasher, Disposal, Plumbed For Ice Maker
Basement: Crawl Space
Accessibility: Main Floor Bedroom w/Bath, One Level, Utility Room O
Style: 1 Story, Double Wide Manufactured
Stories: 1
Exterior Description: Other
Foundation: Block
Roof: Composition
Sewer: Public Sewer
Water: Public Water
Security Features: Security Gate
Parking Description: Driveway
Has Garage: Yes
Garage/Parking Spaces: 2
Parking Spaces: 2
Lot Description: Corner Lot
Lot Size: 0K to 2, 999 SqFt
Garage Description: Attached
Exterior Features: Covered Deck
Road Surface: Paved
Has View: Yes
View Description: Mountain(s), Territorial
Windows Description: Double Pane Windows, Vinyl Frames
Elementary School: Tri City
Jr High School: Coffenberry
High School: South Umpqua
List Date: 02/07/2025
Property Condition: Resale
Property Subtype: Manufactured Home in Park
Year Built: 2001
Status: Active
Is Senior Housing: Yes
Tax Year: 2024
Tax Amount: $1,064.48
Green Certification: No
$ per month
Year Fixed. % Interest Rate.
| Principal + Interest: | $ |
| Monthly Tax: | $ |
| Monthly Insurance: | $ |
The content relating to real estate for sale on this web site comes in part from the IDX program of the RMLS™ of Portland, Oregon. Real estate listings held by brokerage firms other than eXp Realty, LLC are marked with the RMLS™ logo, and detailed information about these properties includes the names of the listing brokers.
Listing content is copyright © 2025 RMLS™, Portland, Oregon.
IDX content is updated approximately every two hours. Some properties which appear for sale on this web site may subsequently have sold or may no longer be available. All information provided is deemed reliable but is not guaranteed and should be independently verified.
RMLS - Oregon data last updated at October 14, 2025, 11:27 AM PT
Real Estate IDX Powered by iHomefinder
