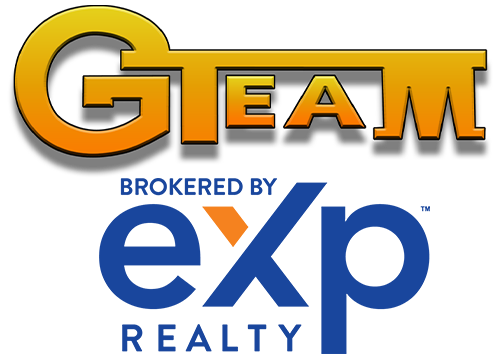1028 FOREST HEIGHTS ST
Sutherlin, OR 97479
$420,000
Beds: 3
Baths: 3
Sq. Ft.: 2,120
Type: House
This Listing Courtesy of Real Broker dan@theoperativegroup.com
Listing #159225833
Stunning newly completed custom home with high-end finishes in a highly sought-after neighborhood on a quiet cul-de-sac! This spacious home offers 3 bedrooms with office and 3 full bathrooms with beautifully tiled showers and floors. The versatile downstairs office can also serve as a bedroom or den and is conveniently located next to a full bathroom. Enjoy a warm, modern design with luxury cabinetry, quartz countertops, a walk-in pantry, and abundant kitchen storage. The gourmet kitchen features new stainless steel appliances and an oversized island that's perfect for entertaining. Large windows frame picturesque hillside views, while high and vaulted ceilings create a bright, open floor plan. Additional highlights include a walk-in primary closet, indoor laundry, extra storage, finished garage. Outdoor spaces provide relaxing areas to enjoy the scenery, and the low-maintenance exterior makes upkeep easy. Wired for high-speed internet and equipped with high-efficiency ductless heating and cooling for year-round comfort.
Property Features
County: Douglas
Area: Douglas Co: Sutherlin/north of Roseburg
Directions: E Central to R on Waite St to Southside Rd to rt Forest Heights to address
Interior: Garage Door Opener, High Ceilings, High Speed Internet, Laundry, Luxury Vinyl Plank, Quartz, Soaking Tub, Tile Floor
Primary Bedroom Description: SqFt: 240; Level: Upper; Features: Daylight, Closet, Double Sinks, Ensuite, Vaulted Ceiling(s), Walk in Closet, Walk-in Shower, Wall to Wall Carpet
Dining Room: SqFt: 110; Level: Main
Living Room: SqFt: 390; Level: Upper
Kitchen Features: SqFt: 132; Level: Main; Features: Built-in Range, Dishwasher, Disposal, Eat Bar, Gourmet Kitchen, Island, Microwave, Pantry, Convection Oven, High Ceilings, Quartz
Heating: ENERGY STAR Qualified Equipment, Mini Split
Heating Fuel: Electricity
Cooling: EnergyStar Air Conditioning, Mini Split
Water Heater: Electricity
Appliances: Built-in Range, Convection Oven, Dishwasher, Disposal, Island, Microwave, Pantry, Plumbed For Ice Maker, Quartz, Stainless Steel Appliance(s), Tile
Basement: Crawl Space
Style: 2 Story, Modern
Stories: 2
Exterior Description: Lap Siding
Foundation: Concrete Perimeter
Roof: Composition
Sewer: Public Sewer
Water: Public Water
Parking Description: Driveway, Off Street
Has Garage: Yes
Garage/Parking Spaces: 2
Parking Spaces: 2
Lot Description: Cul-de-sac, Hilly, Sloped
Lot Size: 7, 000 to 9, 999 SqFt
Lot Size in Acres: 0.22
Zoning: R1-LDR
Garage Description: Attached
Exterior Features: Covered Patio, Deck, Yard
Road Surface: Paved
Has View: Yes
View Description: Territorial
Windows Description: Double Pane Windows, Vinyl Frames
Elementary School: East Sutherlin
Jr High School: Sutherlin
High School: Sutherlin
List Date: 10/02/2025
Property Condition: Updated/Remodeled
Property Subtype: Single Family Residence
Year Built: 2019
Status: Active
Tax Year: 2024
Tax Amount: $2,676.53
Green Certification: No
$ per month
Year Fixed. % Interest Rate.
| Principal + Interest: | $ |
| Monthly Tax: | $ |
| Monthly Insurance: | $ |
The content relating to real estate for sale on this web site comes in part from the IDX program of the RMLS™ of Portland, Oregon. Real estate listings held by brokerage firms other than eXp Realty, LLC are marked with the RMLS™ logo, and detailed information about these properties includes the names of the listing brokers.
Listing content is copyright © 2025 RMLS™, Portland, Oregon.
IDX content is updated approximately every two hours. Some properties which appear for sale on this web site may subsequently have sold or may no longer be available. All information provided is deemed reliable but is not guaranteed and should be independently verified.
RMLS - Oregon data last updated at October 5, 2025, 9:25 AM PT
Real Estate IDX Powered by iHomefinder
